What happens in our first meeting? During this initial consultation, which typically lasts about an hour, we focus on understanding your goals, taking measurements, and capturing pictures. This session helps us get a clear idea of what you envision for your outdoor space. We recommend that our clients prepare a “Dreambook,” which can include anything you’ve seen and liked, loved, or disliked.
Here’s what you can expect during this consultation:
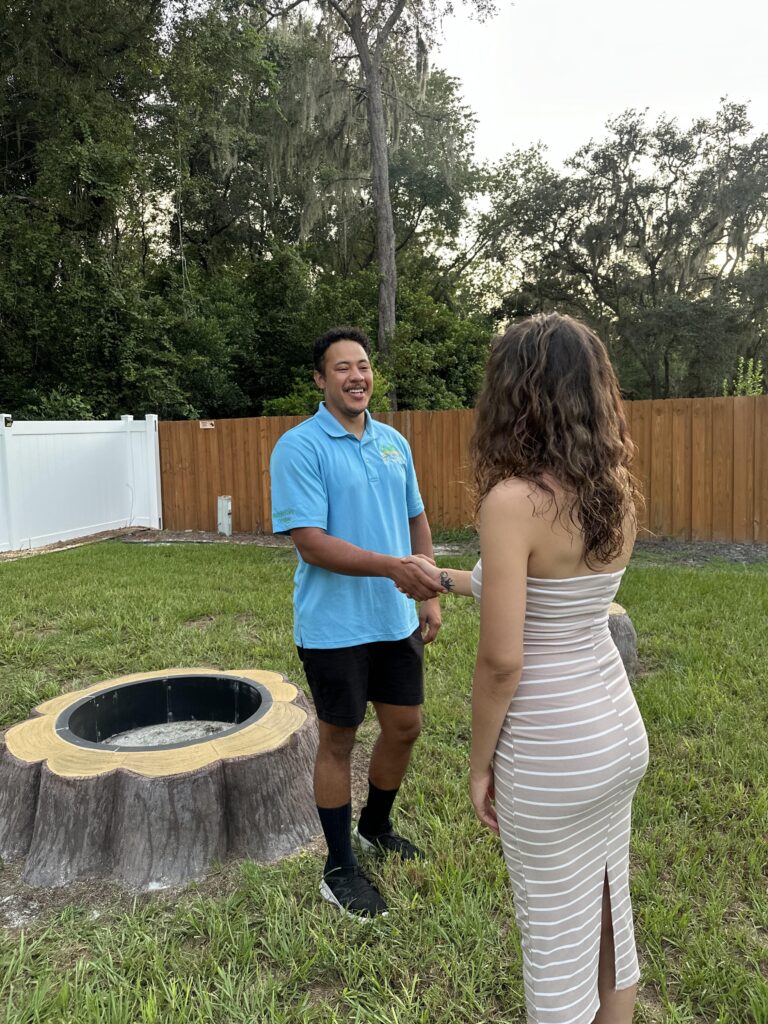
At Beyond Backyard Living, our conceptual design process is a collaborative and interactive experience, encouraging you to bring your entire family along. This phase typically involves creating a 3D landscape design plan for your new outdoor space. Our goal is to be as thorough as possible, minimizing changes to the final Master Plan and ensuring everything fits and flows seamlessly.
During your design our team make most changes in real-time, ensuring you get exactly what you envision. We review and prioritize design elements, space allocations, budgets, and estimates together. Utilizing state-of-the-art tools, we generate a virtual, in-depth 3D model of your property, making it feel as if your project is already completed. This detailed model allows you to decide what elements you like or dislike and make necessary adjustments.
Once the design is finalized, we handle all necessary permits and ensure compliance with local zoning laws to prevent any legal issues. We establish a detailed timeline outlining each phase of the project to ensure timely completion.
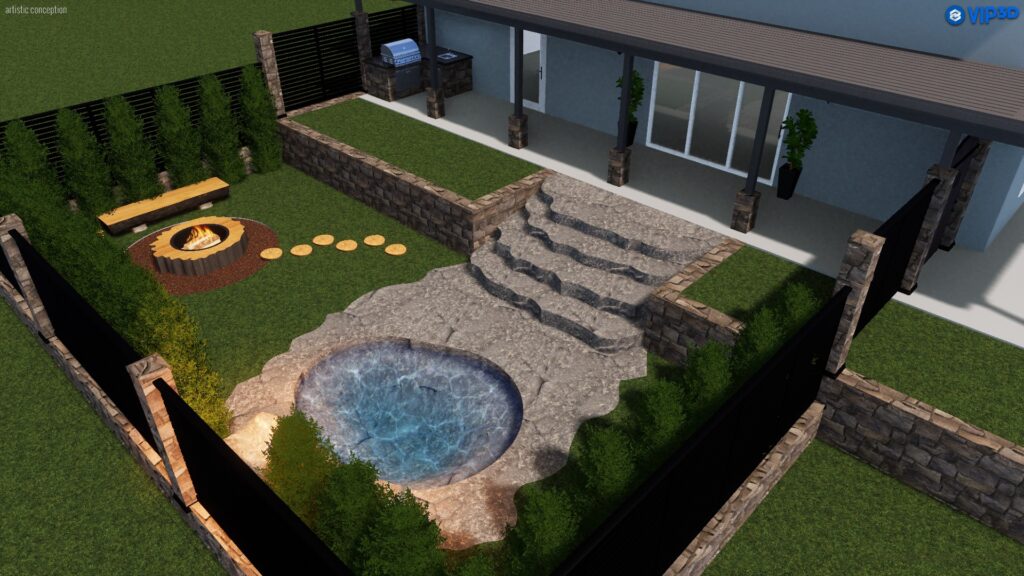
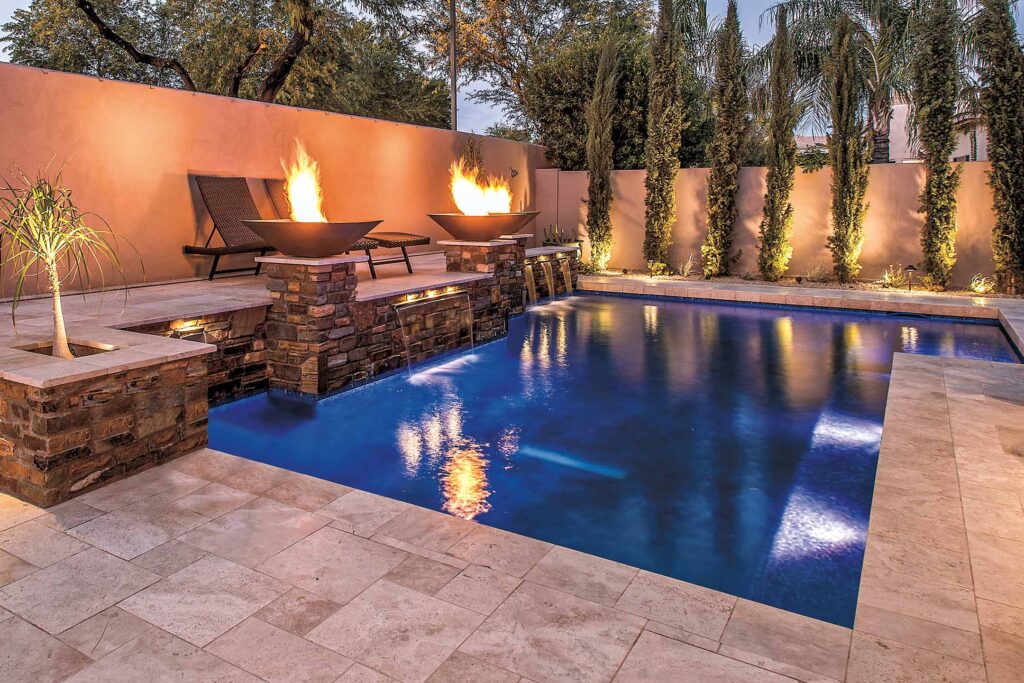
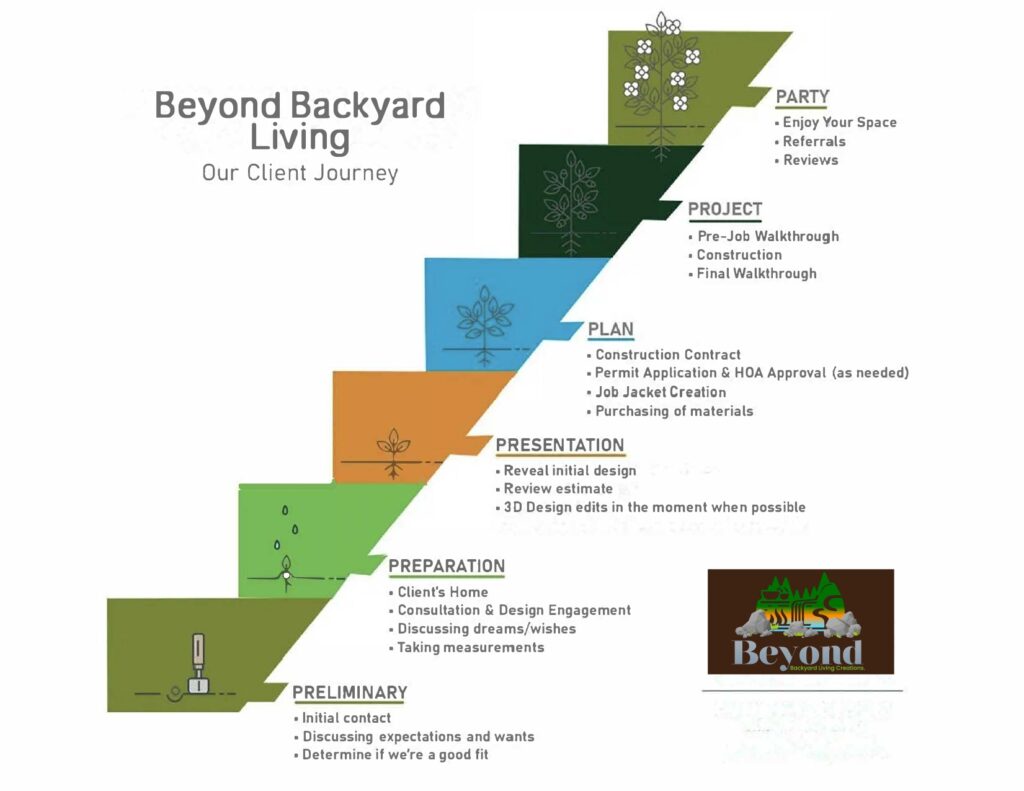
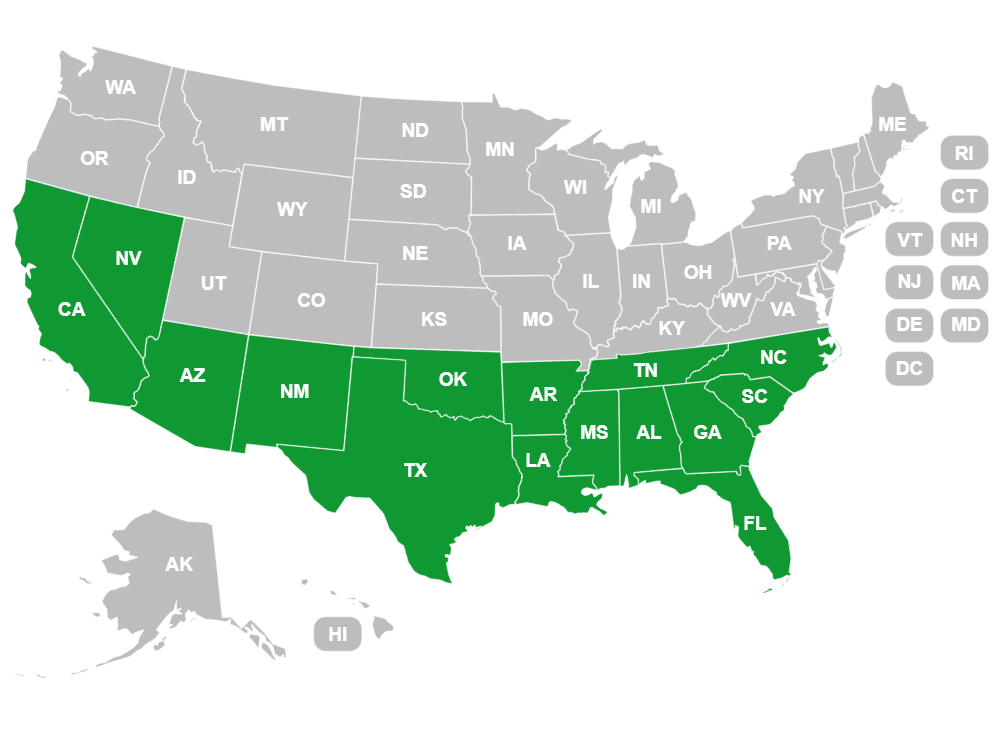
Beyond Backyard Living is committed to delivering top-tier landscaping and outdoor living solutions. Our expert team brings years of experience in designing and building stunning outdoor spaces, ensuring exceptional craftsmanship and quality.
We proudly serve clients throughout the Sunbelt region, transforming backyards into breathtaking retreats. Whether you’re looking for a custom fire pit, waterfall, outdoor kitchen, or complete backyard makeover, we’re here to bring your vision to life.
Let’s create something amazing together—wherever you are in the Sunbelt!
ExcellentBased on 4 reviews
 nicole V2024-07-27Beyond Back Yard Living, LLC has seriously upped my outdoor living game. They ve transformed my backyard into this serene oasis that's like my own little retreat. The textured concrete flooring is so on point, it totally vibes with the natural surroundings. And the layout? It's perfect for chilling with my friends, with super comfy seating and a cozy fire pit that just sets the mood. The outdoor fireplace is a total standout, with a brick chimney that gives off this rustic charm. I've decorated the mantel with my favorite pieces, and it feels so homely. Plus, the trees around provide this natural canopy, so it's like my own private hideaway. I'm seriously impressed with their attention to detail - the earth-toned cushions on the furniture, the vibrant sunflowers on the mantel, it's all so me. The fire pit and fireplace don't just keep us warm, they're the perfect focal point for our evening hangouts. Beyond Back Yard Living, LLC has gone above and beyond, creating a tranquil and inviting outdoor space that I can enjoy all year round. They've been so professional and creative, and their commitment to quality is just amazing. If you're looking to level up your outdoor living experience, I totally recommend them."
nicole V2024-07-27Beyond Back Yard Living, LLC has seriously upped my outdoor living game. They ve transformed my backyard into this serene oasis that's like my own little retreat. The textured concrete flooring is so on point, it totally vibes with the natural surroundings. And the layout? It's perfect for chilling with my friends, with super comfy seating and a cozy fire pit that just sets the mood. The outdoor fireplace is a total standout, with a brick chimney that gives off this rustic charm. I've decorated the mantel with my favorite pieces, and it feels so homely. Plus, the trees around provide this natural canopy, so it's like my own private hideaway. I'm seriously impressed with their attention to detail - the earth-toned cushions on the furniture, the vibrant sunflowers on the mantel, it's all so me. The fire pit and fireplace don't just keep us warm, they're the perfect focal point for our evening hangouts. Beyond Back Yard Living, LLC has gone above and beyond, creating a tranquil and inviting outdoor space that I can enjoy all year round. They've been so professional and creative, and their commitment to quality is just amazing. If you're looking to level up your outdoor living experience, I totally recommend them." K D2024-06-27I went with this company because they can create anything you can imagine. They made any changes that I asked for until it was exactly what I wanted. The team was professional and I highly recommend them.
K D2024-06-27I went with this company because they can create anything you can imagine. They made any changes that I asked for until it was exactly what I wanted. The team was professional and I highly recommend them. Tristan Fullum2024-06-08This team showcased exceptional creativity and professionalism, especially in crafting a breathtaking waterfall that blends seamlessly with the landscape. They listened to my vision, provided insightful suggestions and executed the design with precision. Their attention to detail and use of high-quality materials ensured a beautiful outcome. I am thrilled with the transformation and highly recommend them for any landscape architecture, design, or installation needs. They have exceeded all my expectations definitely will be using them again !!!
Tristan Fullum2024-06-08This team showcased exceptional creativity and professionalism, especially in crafting a breathtaking waterfall that blends seamlessly with the landscape. They listened to my vision, provided insightful suggestions and executed the design with precision. Their attention to detail and use of high-quality materials ensured a beautiful outcome. I am thrilled with the transformation and highly recommend them for any landscape architecture, design, or installation needs. They have exceeded all my expectations definitely will be using them again !!! Samantha Oquendo2024-05-20Very professional staff. Owner is knowledgeable and passionate.
Samantha Oquendo2024-05-20Very professional staff. Owner is knowledgeable and passionate.
